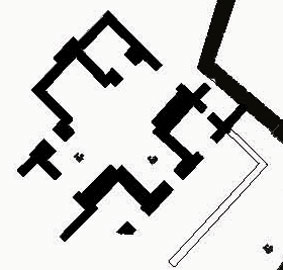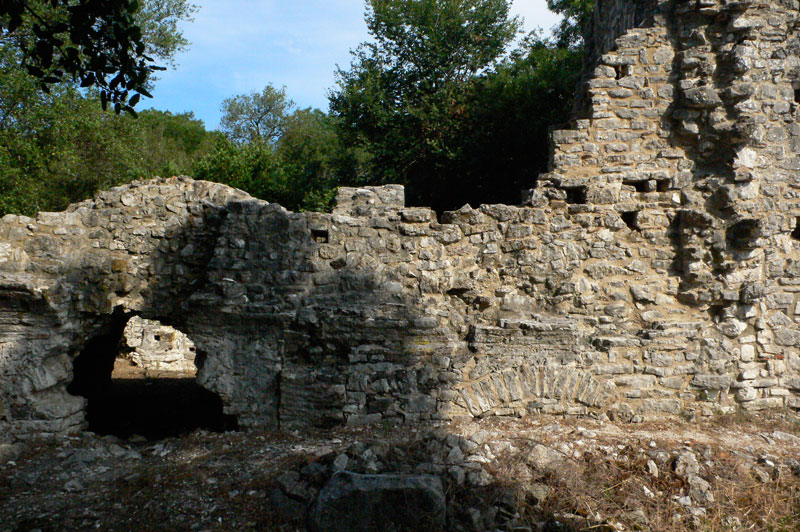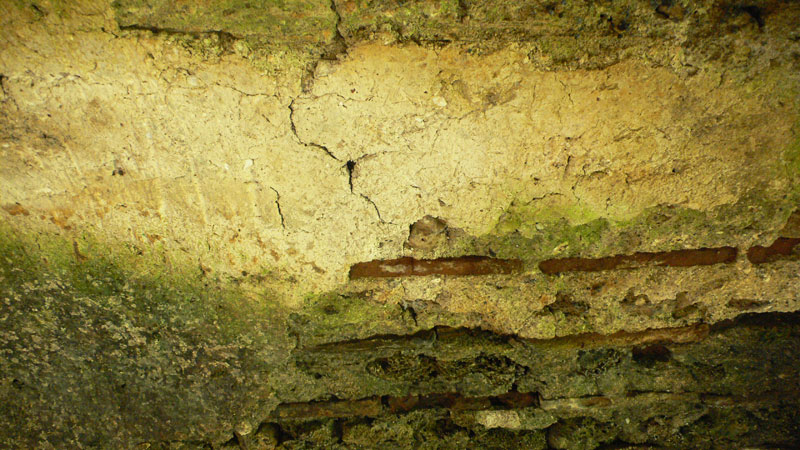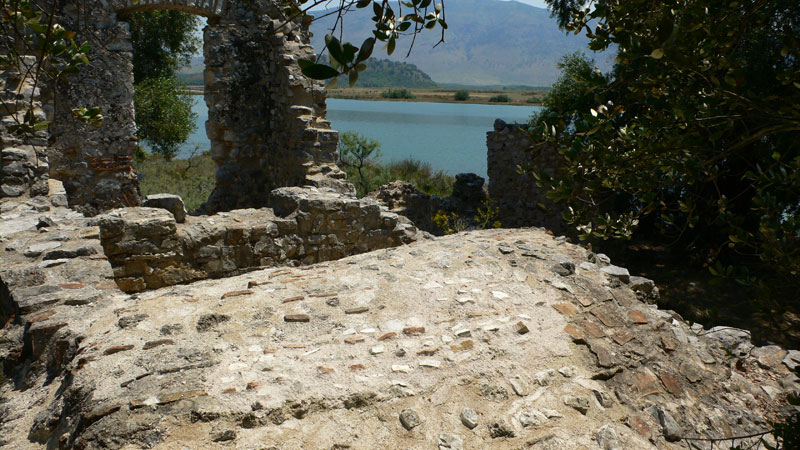
2009 Condition: 1. 'Stable and Maintainable'

1. Description and history
'A large vaulted structure abuts the city wall. This building was thought by Ugolini to be a church but is now interpreted as a Venetian house (although it's precise function is little understood). A vaulted cruciform-shaped undercroft is approached from the south through a barrel vaulted undercroft (of which only a small section survives).
Above these undercrofts are traces of the upper floor which would have formed the main part of the working or living quarters. On the eastern side of the house is a tower, only part of which survives, which could be accessed at ground level and first floor level.' (Neritan Ceka ibid p 48)

1. Venetian house: Channel side (July 2009)
2. Environment.
The building situated on the Channel-circuit wall and adjacent Vivari Channel is constructed above the present day high water table and environmental problems are restricted to the encroaching woodland which surrounds it and to opportunist vegetation growth within the masonry itself.
3. Materials and construction
Masonry is generally substantial, of uncoursed and roughly
coursed rubble stone, with tile arches, pendentives, and occasional course
make up. No floors visible, and indeed levels inside are very variable.
To the south side at the east the building is part of the wall circuit, terminating
in the corner with a stone and tile stack tower.
The interior of the broached vault (now used as a pathway) is rendered with lime mortar in which can clearly be seen the marks of the original shuttering used in the construction of the vault. The plaster surface has been subject to a great deal of calcification because of calcium carbonate being washed out the exposed masonry above.

2. Plaster fragments in vault (July 2009)
Repairs to the upper side of the vault have recently been undertaken to trry to minimize water penetration through the masonry

4.Repairs to upper surface of vault. (July 2009)
4. Previous conservation
The 2001 Condition survey refers to 'recent consolidation' and this is evident at lower levels as well as some poor reconstruction work. The materials used appear to rely heavily on the use of cement but this is not unusual for repairsdating to this period.
5. Structural problems and general condition.
This building was the subject of a major consolidation excercise in the summer of 2008. All vegetation was removed and open joints repointed and wall tops rebed where necessary. (Venetian House summer 2008).
Exterior masonry of this building can now be said to be in a 'stable' and maintainable condition.
The vaulted interior is still problematic. The damp penetration must be monitored and the remaining plasterwork must be consolidated within the nearfuture to avoid further losses.
6. Recommendations.
| Reference Number | Recommended work |
Priority |
4.1.
|
Breaking into the vault from the Channel side to create a walkway (or possibly the path was routed opportunistically because of the existence of the breach) has created a section of unstable masonry. Re-routing of the path should be considered in tandem with reconstructing the masonry infill to the lacuna. | B |
| 4.2. | Plaster repairs, readhering and edge consolidation should be undertaken within the vault. Monitoring of damp penetration within vault. | A |
| 4.3. | No trees should be allowed within 4 metres of the structure- this calls for more ruthless felling adjacent to the building on the south west side especially. | B |
| 4.4. | Yearly inspections followed by routine maintenance should be undertaken. This should include: clearing of the gutter adjacent to the roof of the vault, removal of all potential woody growth from open joints and remortaring these joints with lime mortar. | ongoing |